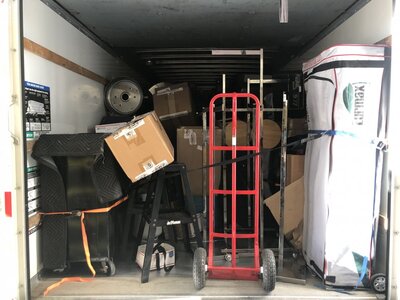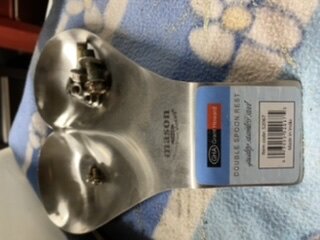You are using an out of date browser. It may not display this or other websites correctly.
You should upgrade or use an alternative browser.
You should upgrade or use an alternative browser.
What's your view look like today?
- Thread starter OCD Solutions
- Start date
BruceSki
Formerly Motoman25
- Location
- Long Island







Busy day with pops’ help moving my kitchen around. Trimmed some granite, moved some water and electric but phase 1 is complete. Flush header to follow in the future.
Sent from my iPhone using Tapatalk Pro
OCD Solutions
Original, Clean and Dependable Solutions
- Location
- Rentz, GA
Looking good. Thanks for giving me the courage to tackle my granite.
BruceSki
Formerly Motoman25
- Location
- Long Island


In deep now!
Sent from my iPhone using Tapatalk Pro
OCD Solutions
Original, Clean and Dependable Solutions
- Location
- Rentz, GA
I’m really feeling guilty now as we enjoy our 2900 sq/ft home with the just the two of us.
Want me to bring you a spare 700-800 sq/ft?
Want me to bring you a spare 700-800 sq/ft?
BruceSki
Formerly Motoman25
- Location
- Long Island
My house was originally 1500 sqft. They added a 300 sqft back room/den. I have a half finished basement which doesn’t count for square footage. And I added a dormer upstairs last winter that was only about 300 sqft on paper but got rid of vaulted ceilings so it was equivalent to nearly double that. Gotta remember this is in the northeast and built in 1957. Things were different then and an open floor plan didn’t exist.
I’d say my house measures out to about 2000-2200 sqft now without counting the basement.
PS. Doing demo “neat” sucks. Takes forever to be nice about it. I like wailing away with the hammer and unfortunately couldn’t do it that way with this job. Twin 13 month olds and a 3.5 year old slows down progress big time.
I’d say my house measures out to about 2000-2200 sqft now without counting the basement.
PS. Doing demo “neat” sucks. Takes forever to be nice about it. I like wailing away with the hammer and unfortunately couldn’t do it that way with this job. Twin 13 month olds and a 3.5 year old slows down progress big time.
Dirtybird
Ex*ta*ski
- Location
- St. Clair, MI
Hard to get any work done in the house with little ones.
Between sleeping in and then your little window until naps then it's bed time.

Sent from my SM-G965U using Tapatalk
Between sleeping in and then your little window until naps then it's bed time.

Sent from my SM-G965U using Tapatalk
OCD Solutions
Original, Clean and Dependable Solutions
- Location
- Rentz, GA
I made good use of my shopvac’s during our last project but the masonary dust still got into the stereo cabinets.
My newest tool is an awesome helper!
PSA: After servicing the filters on the big Shopvac, fire it up outside or in the garage for a minute or two before bringing it in the house.



My newest tool is an awesome helper!
PSA: After servicing the filters on the big Shopvac, fire it up outside or in the garage for a minute or two before bringing it in the house.

Last edited:
- Location
- Phoenix, AZ
Zero Client
BeerrroooOOOT!!!
- Location
- Douglasville, GA
Rebuilding an old, blown Soundstream Reference 700s car audio amplifier from the mid-90s.

Sent from my iPhone using Tapatalk

Sent from my iPhone using Tapatalk


In deep now!
Are you going to leave the load bearing column in the middle or run a new beam across the top to carry the load?
BruceSki
Formerly Motoman25
- Location
- Long Island
Flush header made of steel and wood with steel columns in the wall. That’s the next step. Need to take measurements and order the beam.


Sent from my iPhone using Tapatalk Pro


Sent from my iPhone using Tapatalk Pro
Flush header made of steel and wood with steel columns in the wall. That’s the next step. Need to take measurements and order the beam.
Lots of work removing load bearing walls !
BruceSki
Formerly Motoman25
- Location
- Long Island
The end result should be worth it though. The house always felt compartmentalized. Should have a nice open feel now when we have company over.
Sent from my iPhone using Tapatalk Pro
Sent from my iPhone using Tapatalk Pro
- Location
- Connecticut
Mike W
Infidel
- Location
- North Florida
Big Kahuna
Administrator
- Location
- Tuscaloosa, AL









