View from walking up the steps from the house;
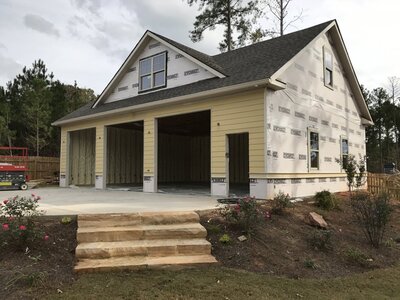
Here are the two extra pads poured outside. One is obviously the ac unit, other pad is for the air compressor. We are going to frame in the air compressor and put siding on it so it will be hidden from view;
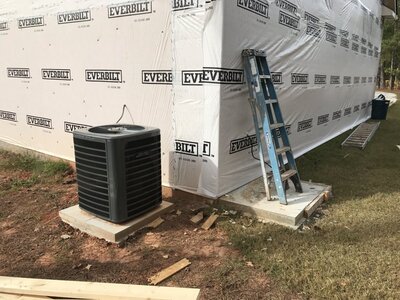
Upstairs unit of ac;
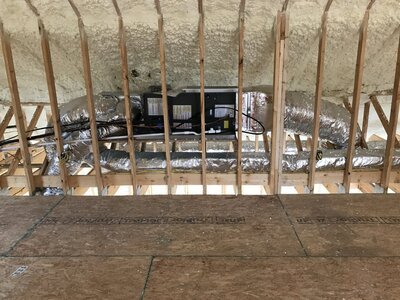
Attic room storage;
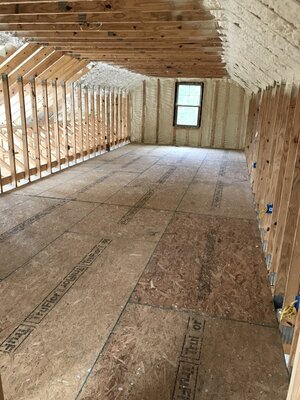
Tankless hot water heater installed upstairs;
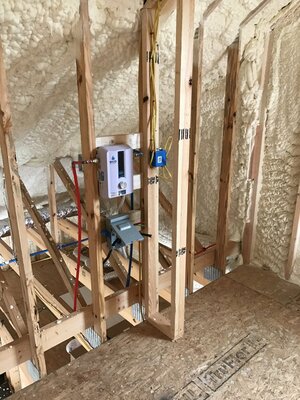
We put a mini fuse panel for upstairs. It will remain unfinished for roght now, but when we do decide to finish it, we can pull all of our power from here instead of digging through foam to get to the big box downstairs;
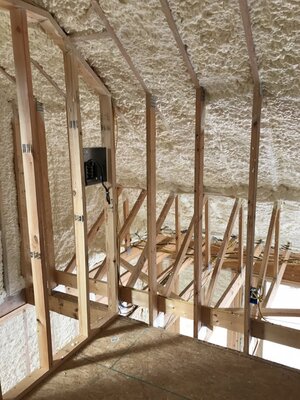
Bathtub/shower plumbing;
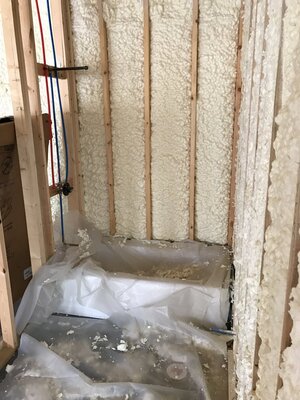
You can see the drain for the slop sink which will be outside of the bathroom for scrubbing b pipe sludge off of your hands;
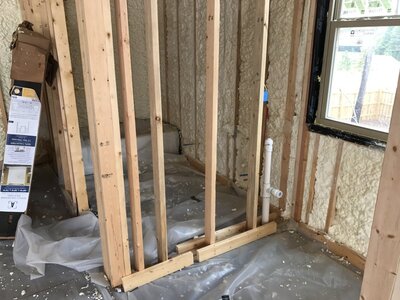
First column from the entrance door is the light switches, second column there is a 220 plug and a hose Bibb inside and outside, third column is one of the spot where a air line comes in from the compressor. There will be a reel air hose mounted there;
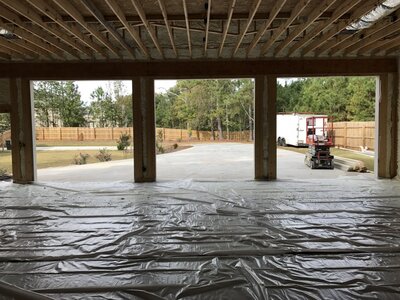
Shot of the trusses with the ac vents, and wires up for lights and safety devices;
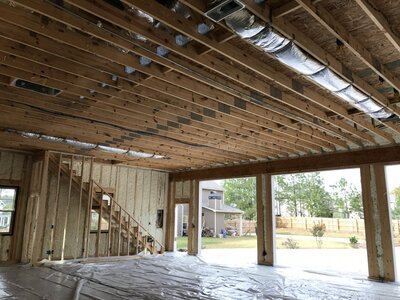
I need to spend the weekend adulting.











